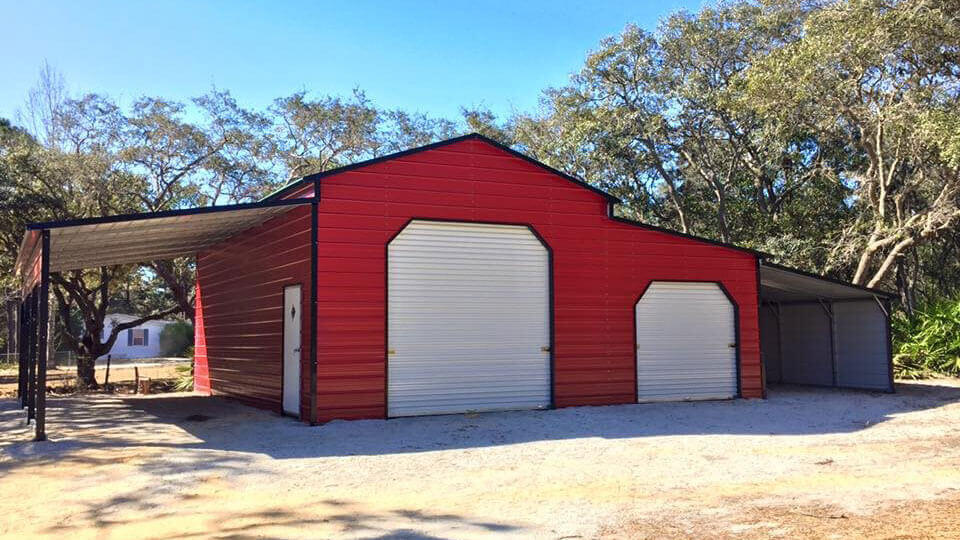- Boxed Eave garages
- Boxed Eave Side Entry Garage
- 18x21x9 Boxed Eave Front Entry Garage
- 24x26x9 Boxed Eave front Entry Garage
- Boxed Eave Roof Garage
- Boxed Eave Roof Garage
- Boxed Eave Front Entry Garage
- Boxed Eave Front Entry Garage
- Boxed Eave Front Entry Garage
- Boxed Eave Front Entry Garage
- Boxed Eave Colonial Front Entry Garage
- Boxed Eave Front Entry Garage
- Boxed Eave Colonial Front Entry Garage
- Regular Garages
- Vertical Garages
- Premium buildings built with 26 GA R Panel
- All Vertical Side Entry Garage
- All Vertical Side Entry Colonial Garage
- 24x30x14 Vertical Roof Shop
- 12x30x9 Garage With Lean to
- Metal Side Entry Garage
- Triple wide Garage with Lean to
- 18x20x9-2 Car Garage Front Entry
- 30x40x14 Garage With 12 Lean To
- 24x30x10 Side Entry Garage
- 20x25x9 Garage
- Vertical Roof End Entry Garage
- All Vertical Garage
- Vertical Roof Garage
- 30x50x14 Vertical Garage
- Vertical Roof End Entry Garage
- Vertical Roof Garage
- All Vertical Pole Garage
- Vertical Roof End Entry Garage
- Vertical roof Side Entry
- Vertical Roof End Entry Garage
- 30x70x12 Garage
- 30x35x10 garage
- 26x45x14 side entry Garage
- 30x30x10 Garage
- All Vertical Front Entry Garage
- All Vertical Front Entry Garage
- All Vertical Dual Entry Garage
- Vertical Roof End Entry Garage
- A-Frame Metal Carports
- 24x40x10 Enclosed Carport
- 30x40x11 End Combo
- 20x30x7 End Combo
- 20x30x7 A Frame End Combo
- 30x20x8 side storage carport combo
- 24x36x9 Side Entry Carport Storage Combo.
- 24x50x10 side entry Carport
- 18x35x6 boxed eve end combo
- 20x20x8 monoslope carport
- 20x20x9 A frame carport
- 30x30x10 Pavillion
- 24x25x8 A frame carport
- 22x36x9 A Frame
- 24x25x7 A frame Carport
- 20x20x8 A frame carport
- Regular Carports
- Vertical Roof Carports
- 24x20x8 Vertical Roof Side Combo
- 30x40 shop with a 10 ft covered front porch area
- 40x25x10 Enclosed on 3 sides
- 24x25x10 Custom Carport
- 20x20x10 vertical carport
- 40x125x12 Commercial shop
- 24x30x10 vertical roof carport
- 30x40x12 with a front cover
- 40x80x14 cover with lockable storage
- 20x36x9 End Combo with additional frameouts
- 20x21x8 vertical carport
- 30x50 End Combo
- 50x100x14 Pavillion
- Equipment Sheds
- Premium buildings built with 26 GA R Panel
- Equipment Sheds Barn
- Garage with Lean too cover
- 42x60x14 Vertical Barn
- 42x25x14-9 with 12x25-7 lean to
- 30 Wide Shop With Lean To
- 42x25x12 Texas Barn with stalls
- 42x31x12/7 barn
- 36x36x12/7 Agricultural Barn
- 24x30 with a lean too cover used as a pool house and cover
- Horse Barns
- Loafing Sheds
- Metal Pavilions
- Open Span Gable
- 24x30x12 Open Span Pole With A 20×30 Lean To
- 24x40 metal frame building with large front porch
- 25x55 Gable style pole Barn with a covered porch
- 30x30x10 Open Span
- 36x72x16 Open span with 12x36x10 enclosed lean & a 12x36x16 Cover
- 24x40x12 Open span with 18x40 lean to
- 40x60x10 Open span with 12x60 lean
- 36x36x12 side combo Open Span
- 36x40x11 Open span
- Open span with open lean and closed lean 42x36x16/16x10
- 32x40x16/11 Open span with enclosed lean to
- Pole Barns with Lean Tos
- Raised Center
- 36x36x14 RCA (Raised Center Aisle)
- 42X60X15 Raised Center Pole Barn
- 42x26x12 Raised Center metal frame
- 34x42x14 Raised Center Aisle
- 34x42x14 RCA
- 34x42x14 RCA with a 3 ft overhang
- 44x40x14 Raised Center Aisle Barn
- 36x24x14/8 Raised Center Aisle Pole barn
- 48x36x16/10 Raised Center Aisle with 2-12x36 lean to’s
- 36x40x16/10 Raised Center Aisle
- Country Series
- 12x24 Country Cottage with End Porch
- 10x20 Country Barn
- 14x30 Country Barn with vertical sides
- 14x36 Country Cottage
- 14x24 Country Cottage
- 14x24 Country Cottage with Corner Porch
- 14x28 Country Barn
- 14x30 Country Barn with end porch
- 12x18 Country Cottage
- 12x24 Country Cottage
- 14x30 Country Barn with end porch
- Garden Sheds
- Wood Series
- 14x28 End Lofted Craftsman Barn
- 10x20 Side Lofted Craftsman Cottage
- 8x12 End Lofted Craftsman Barn
- 12x24 Side Porch Craftsman Cottage
- 14x28 End Lofted Craftsman Barn
- 14x24 Deluxe Farmhouse Cottage
- 12x24 Side Porch Craftsman Cottage
- 12x20 End Lofted Craftsman Cottage
- 14x24 Deluxe Farmhouse Cottage
- 12x24 End Lofted Craftsman Cottage
- 14x28 End Lofted Craftsman Barn
- 12x18 Side Lofted Barn Craftsman
- 12x24 End Lofted Craftsman Cottage
- 12x24 Side Porch Craftsman Cottage
- 12x24 Side Porch Craftsman
- 12x20 Side Lofted Cottage
- 14x28 Deluxe Farmhouse Cottage
- 12x18 Side Lofted Craftsman Cottage
- 12x20 Side Lofted Craftsman Cottage
- 14x28 Cabin Craftsman Cottage
- 14x28 Deluxe Farmhouse Cottage
- 14x28 Deluxe Farmhouse Cottage
- 14x24 Craftsman end lofted barn
- 12x28 Craftsman Cabin Barn
- 14x24 Craftsman End Lofted Barn
- 12x28 Craftsman Cabin Barn
- 12x24 Craftsman End Lofted Barn
RESOURCES
BLOG
- A Guide to Metal Building Insulation
- Carports in Texas
- Metal Buildings
- DIY Kits
- RV Covers
- Man Caves
- Metal Building Maintenance – How to Clean and Check for Damage
- The Importance of Having a Level Site for Your Carport
- Versatile Texwin Buildings
- Uses for Texwin Portable Buildings
- Steel VS Wood Posts
- Barndominiums
- Texwin Portable buildings
- Texwin Tiny Homes







